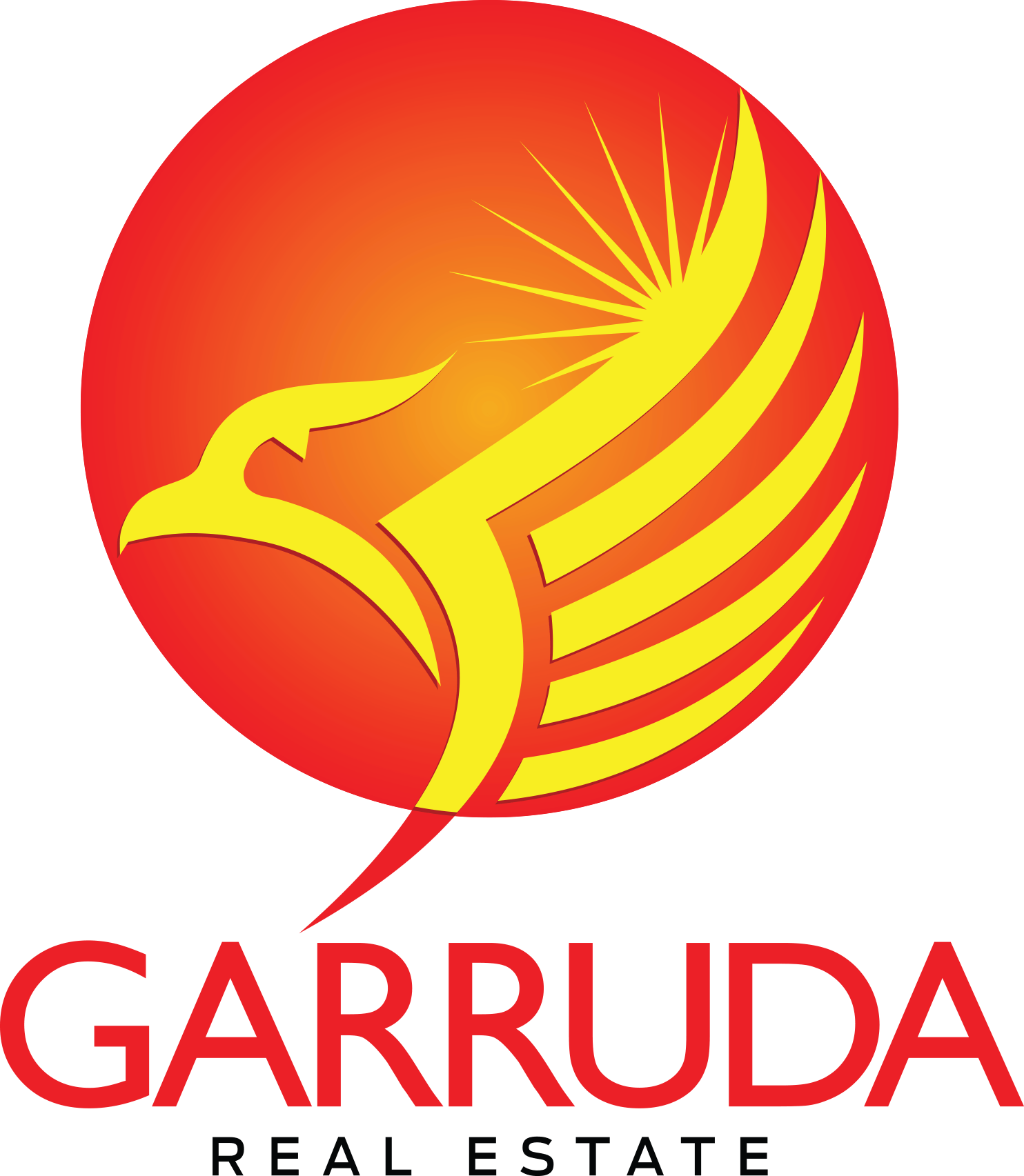
Set on a large 704m2approx regular shaped allotment, this spacious and inviting residence captures the essence of family living and entertaining. Spread over two levels, its intelligent design delivers a comfortable lifestyle for the active growing family.
Welcoming double door entrances and life side study with a bar, double door big living area, Large dining hall , 2nd double door spacious living area and a large Rumpus room with double door.
Large bathroom to ground floor with spa bath and gold-plated tapware. Separate powder room and laundry with another shower. Generous ground floor living spaces are zoned and all ceramic tiled flooring, the well-appointed kitchen features a stainless-steel appliance range with ample bench and cupboard space and a second kitchen also to large double garage.
Upstairs comprises of five bedrooms, master with walk in robe, full Ensuite with heart shaped spa, twin vanities, double showers and gold-plated tapware. All bedrooms are of great comfortable size and dwelling incorporates a large balcony across the front of home. Gas central heating with add on refrigerated cooling to provide year round comfort.
The Home includes 24 solar panels, remote double garage roller doors and much more. Step outside to a large private rear yard featuring ample grass area, garden bed and with organic garden and fruit trees. There is an undercover Alfresco entertaining and plenty of space for the pets run around.
Located close in proximity to key amenities including Hogan’s corner Shopping Centre, Hoppers crossing Train station and surrounding primary and high Schools.
 Vellaa Thangaiah
Vellaa Thangaiah
Director 0425804169
