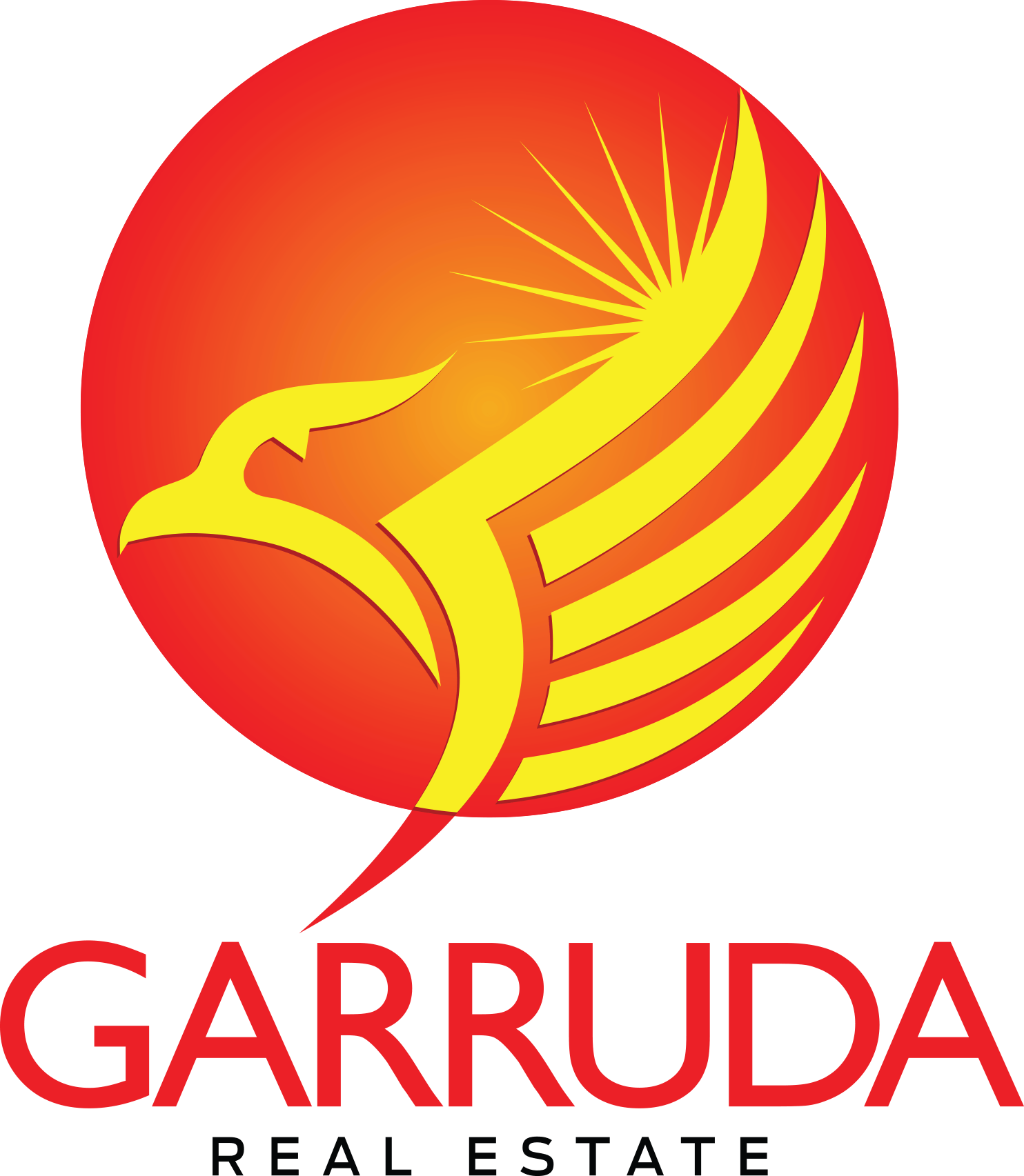Property Details
Description
Set on a large 550m2approx land allotment, this spacious and inviting residence captures the essence of family living and entertaining. Spread over two levels, its intelligent design delivers a comfortable lifestyle for the active growing family.
Welcoming entrances and left side big study or lounge , big living area in right side , Large dining hall second living area , 3nd spacious living area and a large Rumpus room or 5th bedroom and a dining area.
Separate powder room and laundry . Generous ground floor living spaces are zoned and all ceramic tiled and carpet flooring, the well-appointed large kitchen features a stainless-steel appliance range with ample bench and cupboard space .
Upstairs comprises of four bedrooms, master with big walk in robe, full Ensuite with spa.. All bedrooms are good size with building robes, and the second bathroom with bath.
The Home includes solar panels, remote double garage . Step outside to a private rear yard featuring low maintenance , in front yard with fence and with a large gate for more safety entertaining and plenty of space for the pets run around and car parking.
Located close in proximity to key amenities including walking distance Tarneit west Shopping Centre, play grounds , kinder gardens and surrounding primary and high Schools.
Location
Agent


































